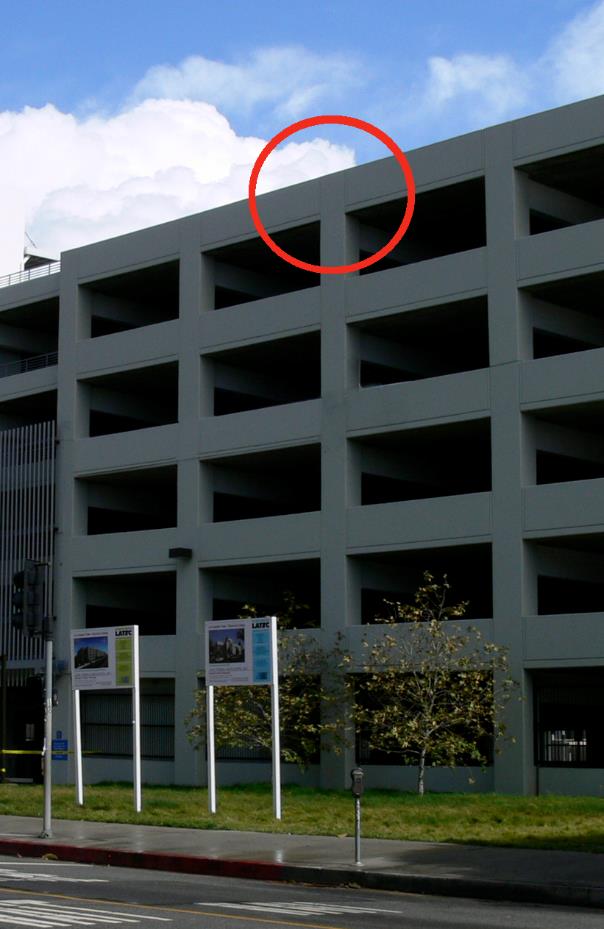
One Column vs. Two Beams – Is It A Fair Game?
The strong column-weak beam requirements in our codes and standards for the design of special moment frames ensure that under high seismic loading the plastic hinge occurs in the beam ends instead of the column ends. But what about a joint where two beams frame into one column? Does the column still need to be stronger than the two beams? The correspondence below sheds some light on the topic.
Q. We have a question about the Strong Column – Weak Beam (SC/WB) requirement of ACI 318-14. We have a two-story reinforced concrete building. Do we need to conform to SC/WB at the top story of the moment frame, or is the intent of the code to allow us to ignore it since it will be difficult to achieve a SC/WB condition with two beams framing into just one column below? For the design of structural steel buildings, AISC 341 Section E3.4a exempts the columns used in a one-story building or in the top story of a multistory building from the SC/WB requirement. Does ACI 318-14 have an exemption like that?
A. We concur that it is rather impractical to try to meet the SC/WB requirement at locations where two beams frame into one column. And under ACI 318-11 and earlier codes, the top-level column usually had a factored axial compressive force that was less than 0.10 Agf’c and thus the SC/WB check was not required.
Unfortunately, under the ACI 318-14 code all columns are treated the same and Section 18.7.3.2 does not provide any exception to the SC/WB requirement like ACI 318-11 did and AISC 341-10 Section E3.4a does for steel. (See figure below for SC/WB requirement in concrete.)
Thus, not meeting the SC/WB requirement for two beams framing into one column is not currently sanctioned by ACI 318-14.
Now in actuality, even if plastic hinges were to form near the top-end of the columns of your two-story moment frames, that should have no significant detrimental effect on the inelastic performance of the building or it’s gravity load carrying capacity.
In fact, NEHRP Seismic Design Technical Brief No. 1 (NIST GCR 16-917-40), Seismic Design of Reinforced Concrete Special Moment Frames: A Guide to Practicing Engineers, Second Edition, issued by the National Institute of Standards and Technology in August 2016, offers the following guidance on the topic:
“It may be reasonable to make an exception to the ACI 318 strong-column/weak-beam requirement at the roof level of a building… Columns at such locations commonly support relatively low axial forces, and flexural hinging of the columns at this level will not adversely affect the overall frame mechanism… Where a column is weaker than the beams framing into the column at such locations, the column should be detailed to enable it to develop a flexural hinge without critical strength degradation.” “At the roof level or other similar location, either the column should extend a short distance above the roof level, or the longitudinal bars should be hooked toward the center of the column to allow for diagonal compression struts to be developed within the joint.”
If the first alternative is chosen, the column needs to extend above the top of the beam to height that enables all column longitudinal bars to develop their full yield strength at the interference between the column and the top of the beam (see figure below).
If the second alternative is chosen, the only NEHRP requirement is that the column longitudinal steel be hooked in towards the center of the column as shown in the figure below. However, we recommend that vertical transfer reinforcing (U-bars) should be added to provide confinement to the top face of the beam-column joint.
ACI Committee 352 on Joints also recommends these U-bars be added at “knee joints” in ACI 352R-02 Recommendations for Design of Beam-Column Connections in Monolithic Reinforced Concrete Structures, 2002 (Reapproved 2010) – see Section 4.2.1.5 (including Figure 4.2) and its commentary. (See figure below.)
In addition, ACI 318-14 Section 18.8.3.4 codifies these recommendations for “knee joints” with headed deformed beam bars that terminate in the joint. Therefore, if an engineer chooses not to follow the SC/WB requirement at the top level of a concrete moment frame, we recommend that the engineer use one of the two options provided above.



