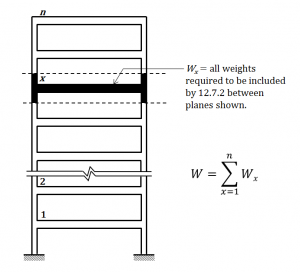
Section 12.7.2 Effective Seismic Weight: What do you include and when?
The effective seismic weight, W, that needs to be used in the determination of the seismic base shear is the total weight of the building and that part of the other gravity loads that might reasonably be expected to be acting on the building at the time it is subjected to the design earthquake of ASCE 7-10, as outlined in Section 12.7.2.
We know from experience that Exception 4 to Section 12.7.2 is not always easily understood. The threshold for including any snow load in the effective seismic weight is a flat roof snow load exceeding 30 psf. If the flat roof snow load is at or below this level, no snow load needs to be included in W. If, however, the flat roof snow load exceeds the threshold of 30 psf, 20 percent of the uniform design snow load (flat roof snow load or sloped roof snow load, as the case may be) needs to be included in W.
Here is a Q: and A: on this subject that we thought you may be interested in:
Q: When you are determining effective seismic weight “W” for a building, do you consider the weight of the full height of the walls or do you ignore the weight of the walls from the ground level up to mid height of the wall (to first elevated floor or roof)? The verbiage in ASCE 7-10 Section 12.7.2 indicates inclusion of total dead load which would seem to me to indicate the full height of the wall should be included, however I’ve seen several design examples over the years where the weight from mid-height down of either all of the walls or some of the walls (depending upon alignment of the walls with assumed seismic force direction) has been neglected. I’ve also seen some discussion online where it has been proposed that it depends upon what you are using the effective seismic weight to determine (seismic forces for overturning, diaphragm forces, etc.) as to whether you include the lower portion of the wall weight in determining “W“.
A: When determining V and, from that, Fx forces at the various floor levels in accordance with the equivalent lateral force procedure, the seismic weight tributary to a floor is assumed concentrated at that floor level. The weight of the columns and the walls from the base to mid-height of the first story is assumed concentrated at the base and is supposed to move with the “ground” and not contribute to the seismic response of the structure. So, to answer your direct question, yes, the weight of the columns and the walls from the base up to the mid-height of the first story is excluded from the effective seismic weight W, because W is the sum of the weights wx tributary to the various floor levels.
When it comes to calculating diaphragm design forces Fpx at the various floor levels, the weight of the exterior walls parallel to the applied seismic force does not contribute to the diaphragm shears. So, the weights of parallel exterior walls may be excluded in calculating wpx, although it is often not excluded, to keep things simple and conservative.